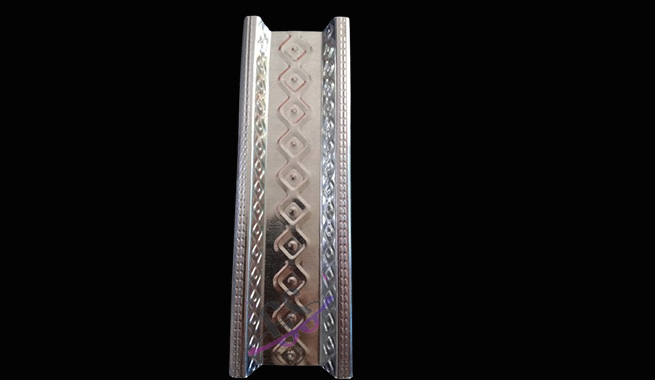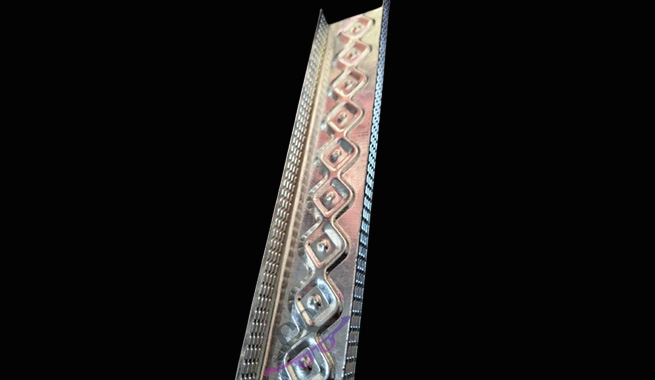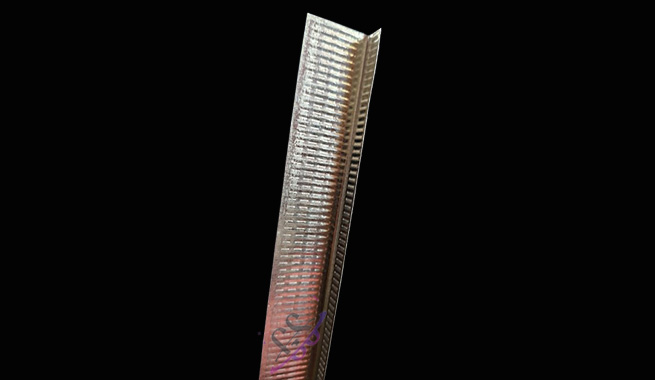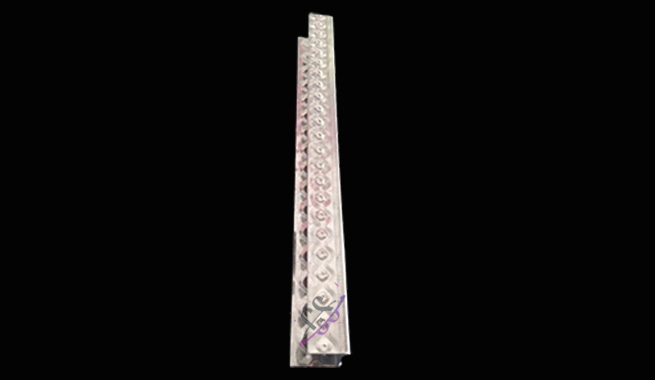False Ceiling Section
False Ceiling Channels
Gypstrong Ceiling Section
The Gypstrong Ceiling Section is one of the core components of a suspended false ceiling system. It functions as the cross member that supports gypsum boards and connects securely to the intermediate channels using connecting clips.
These sections are always positioned perpendicular to the gypsum boards, ensuring uniform strength and a smooth ceiling finish. Manufactured in 12 ft lengths, Gypstrong Ceiling Sections are designed for high load-bearing capacity, easy installation, and long-term stability, making them ideal for both commercial and residential applications.


Gypstrong Intermediate Section
The Gypstrong Intermediate Section is a vital part of the suspended ceiling framework. Made of high-quality galvanized iron (GI), it serves as the main load-bearing member of the ceiling grid. It is suspended from the soffit using ceiling angles, cleats, and fasteners to ensure strong structural stability.
Positioned perpendicular to the ceiling sections, the intermediate channel helps maintain uniform spacing and alignment. Each junction point is secured using connecting clips, ensuring a firm hold and long-lasting ceiling performance. Its precision design makes installation easy and reliable in both residential and commercial projects.
Gypstrong L Angle Section
The Gypstrong L Angle Section, also known as the Ceiling Angle, serves as a crucial support element in suspended ceiling installations. It is typically used as a hanger to suspend intermediate channels from the RCC soffit or slab using soffit cleats and approved fasteners.
Made from corrosion-resistant galvanized steel, the L Angle provides edge support and stability to the entire ceiling grid. Its precise L-shaped design ensures accurate alignment and strong connection points, making it an essential component for durable and visually seamless ceiling systems.


Gypstrong Peremeter Section
The Gypstrong Perimeter Section forms the outer frame of the false ceiling system. It is fixed along the walls or partitions (brick or drywall) to provide edge support for the ceiling structure. This channel acts as a boundary element, receiving the ends of both ceiling and intermediate sections, thus defining the ceiling layout.
Designed for durability and easy installation, the perimeter channel ensures a neat finish at wall junctions and maintains the overall balance of the suspended ceiling. It’s an essential component that combines structural strength with a clean, professional edge to any false ceiling design.
False Ceiling Section Specifications
| Brand / Frame Type | Section | Width (w) | Height (h) | Thickness (T) | Finish / Material |
|---|---|---|---|---|---|
| Easy Frame | Ceiling Section | As per standard design | As per standard design | 0.40 mm | Galvanized Sheet (GI) 277:2003 – 120 GSM |
| Intermediate Channel | 0.55 mm | Ultra Design Finish | |||
| Perimeter Channel | 0.40 mm | ||||
| Ceiling Angle / L Angle | 0.40 mm | ||||
| Eko Frame | Ceiling Section | As per standard design | As per standard design | 0.45 mm | Galvanized Sheet (GI) 277:2003 – 120 GSM |
| Intermediate Channel | 0.70 mm | Ultra Design Finish | |||
| Perimeter Channel | 0.45 mm | ||||
| Ceiling Angle / L Angle | 0.45 mm | ||||
| ST 50 | Ceiling Section | As per standard design | As per standard design | 0.50 mm | Galvanized Sheet (GI) 277:2003 – 120 GSM |
| Intermediate Channel | 0.90 mm | Ultra Design Finish | |||
| Perimeter Channel | 0.50 mm | ||||
| Ceiling Angle / L Angle | 0.50 mm | ||||
| Thundersteel | Ceiling Section | As per standard design | As per standard design | 0.55 mm | Galvanized Sheet (GI) 277:2003 – 120 GSM |
| Intermediate Channel | 1.10 mm | Ultra Design Finish | |||
| Perimeter Channel | 0.55 mm | ||||
| Ceiling Angle / L Angle | 0.55 mm |
